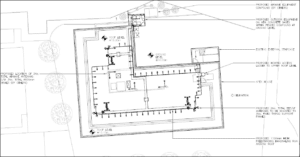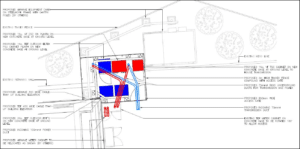
Telecommunication sites and their related infrastructures are constructed based on rules and regulations specific to every country. These rules vary country to country and the design documents are of different standards for each stage of the site construction.
We have well versed team of engineering graduates with immense knowledge in these standards. We provide drafting services from preliminary stage till As Built stage for various technologies and carriers. We also prepare drawings for upgrade sites with change in technology, equipment’s, frequency, site sharing and so on. Our team also has thorough knowledge in the preparation of design documents for 5G deployment and vendor swap upgrade sites.

Our team is well versed to prepare drawings for different sites. Greenfield sites like lattice tower, monopole, light pole, multi operator pylon and rooftop sites like water tanks, church, commercial buildings etc.
We accept inputs in any format covering all required data to prepare the output drawings of your standards. Inputs can be either proper drawing files or some rough sketches from scratch with markups.
We deliver quality files in shortest duration. We exceed customer expectations at all levels.
Preliminary design
Preliminary design, also called general assembly drawings (GA) are prepared with 
The input to these drawings will be site’s existing drawings either in CAD format or in PDF, rough sketch with hand written markups and site photos to understand the site profile.
Our output will primarily consist of master plan, layout plan and elevation. In case of precise detailed inputs, we can complete these kinds of drawings and turn them over within 24hrs.

Detailed design or Construction drawings
Detailed design documents are the ones which will have all the details to construct the site. Minute details like how the fence is fixed, how the RRU is placed on the wall, how the key-box is built are captured to execute all required activities. Details are related to different engineering domains like civil, electrical and structural. Once the preliminary design is approved, another site visit will be done to get more details for the site construction. The structural Engineers will prepare the structural stability report. A detailed plan will be prepared when these reports are given along with the approved preliminary design documents.

In the majority of the sites, detailed design will follow after getting approval for preliminary design.
Our output for these kind of design documents will be site location plan, site access plan, master plan, layout plan and elevation (both existing and new), structural details of fixation of every component and equipment, earthing or radio scheme drawings. All the drawings will be completed based on the standards followed in your organization/country.
As Built drawings
After completing the detailed design, site will be constructed and there may rise some variations due to unknown situations arising in the site. These changes are captured in As Built drawings. Our team delivers AS built drawings from detailed design drawings or from preliminary design itself in few cases. In some cases, the input for AS built will be another AS built itself.